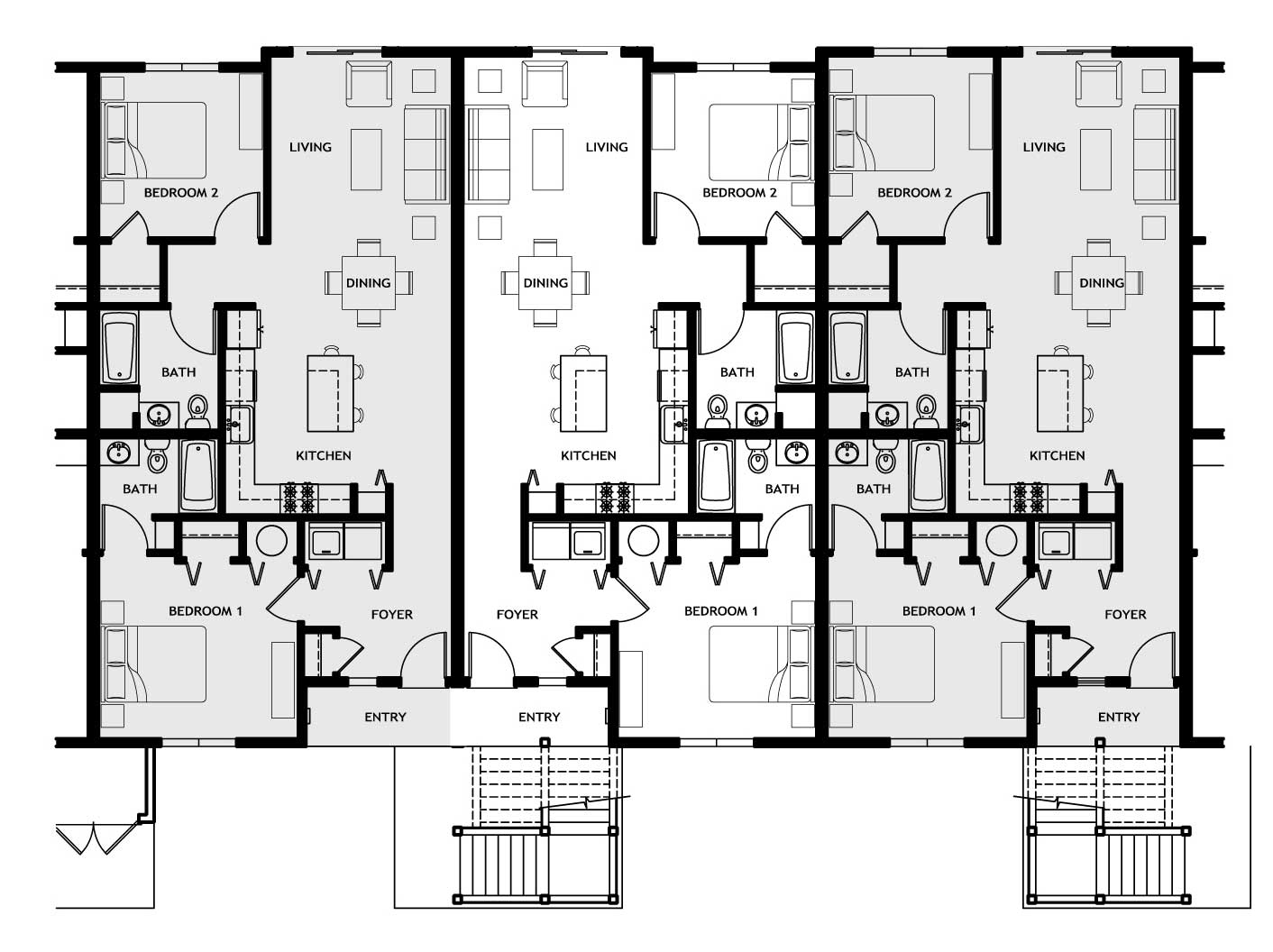Welcome to West Harbor Apartments! Built in 2023, all our two-bedroom, two-bathroom units feature open-floor plans. Each kitchen includes stainless steel appliances and quartz countertops that are perfect for home chefs to throw great parties without missing out on a moment of the fun. Enjoy the afternoon sun from your living room window or ground floor patios, and never worry about your laundry needs since each unit has its own full-size washer and dryer. Modern finishes throughout each unit will have you feeling right at home as soon as you walk through the door!
West Harbor also offers a shared community space for residents: The South Lawn. Hold a family barbecue with provided charcoal grills and picnic tables, or simply enjoy the summer sun on the grass.
Monthly rent for all apartments includes: sewer, garbage and a single parking space. Tenant is responsible for: water, electricity, and phone/cable/internet.
Available Units

Unit 301
Enjoy the territorial views of the forest and winery from our third-floor apartment.
+ Read More
Features:
-
- 2 bedrooms
- 2 full bathrooms
- Chef’s kitchen with:
- Stainless steel appliances
- Quartz counters
- Island with Eat in bar
- Pantry
- Full Sized Laundry
- Energy efficient, condensing water heater
- Individual water meters
Square Footage: 1065
Enjoy the territorial views of the forest and winery from our second and third-floor apartments. As you walk in, the large entry space also doubles as the laundry area with a full-size washer and dryer conveniently in a closet just off the main bedroom. The main bedroom features a private, 4-piece bath with an undermount sink. The open concept main living space has a large, modern kitchen with eating bar and white quartz counters, white oak cabinets and stainless-steel appliances. The kitchen then flows into the dining space. The open concept allows residents to entertain in the living room while not feeling left out. The second 4-piece bath is centrally located off the main living space and allows for easy access to everyone. While the 2 bedrooms are carpeted, the remainder of the space is floored using luxury vinyl planks, an easily cleanable surface that is both durable and attractive.Available as Airbnb – Rent Now!




